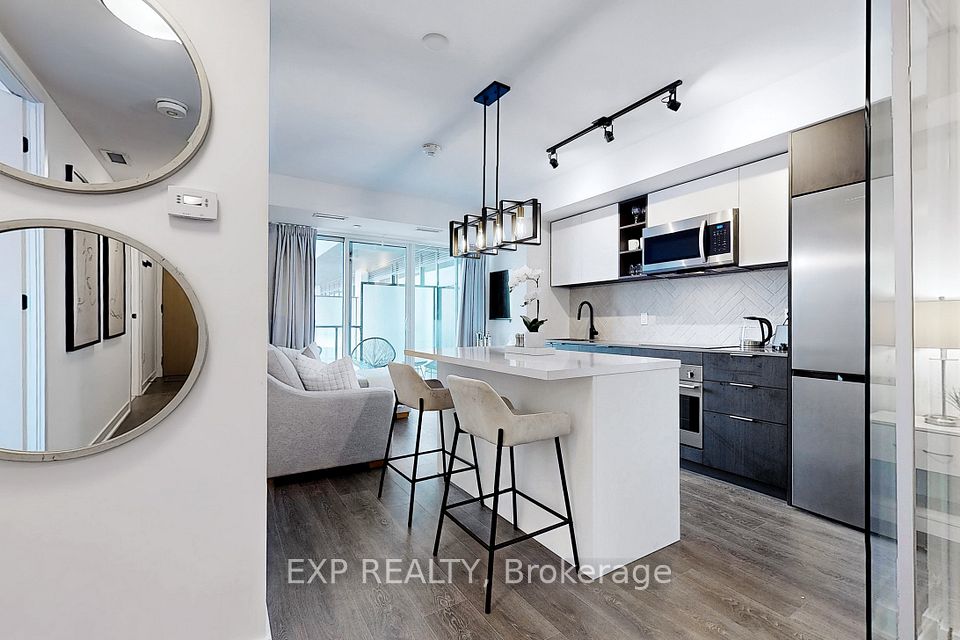$4,850
80 Marine Parade Drive, Toronto W06, ON M8V 4B4
Property Description
Property type
Condo Apartment
Lot size
N/A
Style
Apartment
Approx. Area
1200-1399 Sqft
Room Information
| Room Type | Dimension (length x width) | Features | Level |
|---|---|---|---|
| Dining Room | 6.68 x 5.88 m | Laminate, Combined w/Living, Overlook Water | Flat |
| Kitchen | 5.18 x 2.13 m | Laminate, Centre Island, Open Concept | Flat |
| Bedroom | 3.63 x 3.05 m | Laminate, 4 Pc Ensuite, Walk-In Closet(s) | Flat |
| Bedroom 2 | 3.05 x 2.83 m | Laminate, Large Closet, Overlook Water | Flat |
About 80 Marine Parade Drive
Welcome To Waterscapes, A Large 2-Bedroom Plus Den Spacious Suite With Spectacular, Unobstructed Panoramic Views Of Lake Ontario And Toronto Skyline. A Large Wraparound Terrace. Amenities IncludePool/Whirlpool, Rooftop Terrace, Gym/Weight Room, Games Room, Guest Suites And More. Lakefront Trails and Green Space At Your Doorstep. Easy Access To The Gardiner Expressway, 10 Minutes to Downtown And Pearson Airport. Shopping And Other Amenities Nearby.
Home Overview
Last updated
13 hours ago
Virtual tour
None
Basement information
None
Building size
--
Status
In-Active
Property sub type
Condo Apartment
Maintenance fee
$N/A
Year built
--
Additional Details
Location

Angela Yang
Sales Representative, ANCHOR NEW HOMES INC.
Some information about this property - Marine Parade Drive

Book a Showing
Tour this home with Angela
I agree to receive marketing and customer service calls and text messages from Condomonk. Consent is not a condition of purchase. Msg/data rates may apply. Msg frequency varies. Reply STOP to unsubscribe. Privacy Policy & Terms of Service.












